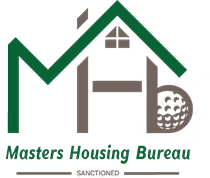Property ID#16743
Property Overview
Subdivision West Lake
City AUGUSTA, GA
Style House
County Columbia
Listing Type Sleeper
Miles to Course 3.50 mi.
Property ID #16743
Bedrooms 5
Baths 5
Footage 4800.00 sq ft
Smoking Allowed No
Dining Seating 8
Breakfast Seating 4
Kitchen Bar Seating 2
Number of TVs 2
Largest Screen Size 65
Home Description
Custom built, spacious, and newly renovated home in the heart of the renowned, gated golf course community of West Lake. It features a warm river rock with white stucco exterior, ornamented by a lavish embracing landscape from the front to backyard. This unique three level home invites you up the broad driveway to a 3 car garage on the main level and an extended driveway to a private 4th car garage on the lower level. The front door welcomes you in the foyer to an open concept main floor that interconnects a sun room with cathedral ceilings, bay windows, a baby grand piano, gas fireplace, and custom wall artwork to the formal marble dining area with vaulted ceilings that seats eight. Continue into the sleek main sitting room with signature furniture designed for leisure and comfort. From 20 foot ceilings, and a gas fireplace to enjoying the serene view of the back yard from the grand custom built window or from the latest 85 inch smart TV. Intertwines into the second level patio Master bedroom suite rests on the main level tucked away with a California King mattress, vaulted ceilings and an adjacent seating area surrounded by large bay windows. Enter the master bathroom featuring a corner seated garden tub, separate shower, water closet and a double vanity with a makeup station. Also includes a built in walk in wardrobe. Upper level opens into an airy lofted work space, connected to a cozy seating area leading into 2 separate bedroom suites both with a full bathroom. One equipped with a work desk, additional seating space and dorma. Lower level brings you to an open media room with leather furniture and a 90 inch rotating smart TV. Features a large wet bar with a sink, refrigerator and microwave. The far bedroom suite includes an adjacent seating area with bay windows and an entrance to the lower patio level. Another large bedroom suite sits on the opposite end of the lower level offering privacy, each with access to separate full bathrooms, one with an upgraded modern shower. Also provides access to the private 4th garage. The two level patio, conveniently connected by a dual staircase, is centered in the back of the home and offers a serene green wall view of mature forestation. Enjoy the peaceful seclusion on weather resistant furniture designed for relaxation and comfort perfect for entertainment.Log In Now
Want more information on this property? Use your renter login below or sign up today.




















