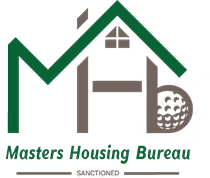Property ID#16927
Property Overview
Subdivision Westlake
City Martinez, GA
Style House
County Columbia
Listing Type Sleeper
Miles to Course 5.00 mi.
Property ID #16927
Bedrooms 5
Baths 4
Footage 5455.00 sq ft
Smoking Allowed No
Dining Seating 8
Breakfast Seating 6
Kitchen Bar Seating 3
Number of TVs 3
Largest Screen Size 60
Home Description
Welcome to 623 High Hampton Drive located in the established gated community of West Lake! This beautiful home was recently purchased with improvements currently being made, including all new furnishings, refinishing floors, bedroom carpet replacement, staircase renovation, and more. 623 High Hampton Drive is situated on over 1/2 an acre and is surrounded by pristine and mature landscaping, giving the home striking curb appeal. The front entry features a concrete courtyard with fountain offering soothing sounds daily. Stately columns and stained front doors with wrought iron accent welcome you into the Grand 2-story Foyer entrance. Off the Foyer is the Formal Dining Room with wet bar and built-in wine fridge and an open and bright Formal Living Room both with hardwood floors, wainscoting, and heavy crown molding. The downstairs features countless arched windows providing elegance and natural light throughout. The hardwood floors, wainscoting, and crown molding flow throughout the main living areas in the home. Overlooking the Family Room is the divine Eat-in Kitchen featuring leathered granite countertops, tile backsplash, double wall oven with warming drawer, built-in KitchenAid ice maker, walk-in pantry with tile floors, built-in desk area, and 2 islands; one with a 5 burner gas range and breakfast bar, the other with a built-in microwave, dishwasher, and single basin sink. The Spacious Family Room offers backyard views, fireplace, and access to the back porch and Screened-in porch with gas log fireplace. The main floor Owner Suite features hardwood, a sitting area, access to the back deck, 2 walk-in closets, and a lavish updated en-suite bathroom complete with marble tile floors, quartz countertops, separate vanities, soaker tub, large walk-in tiled shower, and separate water closet. A half bath and Laundry Room complete the downstairs. Upstairs features a sizable loft area, additional owner's suite, and 3 additional bedrooms and bathrooms. The Loft boasts hardwood floors, a fireplace, and access to the upper screened-in porch with calming backyard views. The additional owners suite also provides access to the back porch and has an en-suite bath. Completing the upstairs are 3 additional bedrooms; one with a full bath accessible from the hallway and the other two with a shared Jack and Jill bath. Retreat out back to your private oasis featuring a covered porch with wet bar, recently painted deck with built-in seating, stone paver patio area leading you to the salt water gunite pool, a covered pavilion with stacked stone fireplace, and great yard space. This home offers the best of both worlds with endless entertainment and relaxation options inside and out. A 2 car garage and extensive driveway offer plenty of parking. Gated community with 24/7 security. Don't miss out on this wonderful home, beautifully refreshed!Log In Now
Want more information on this property? Use your renter login below or sign up today.




















